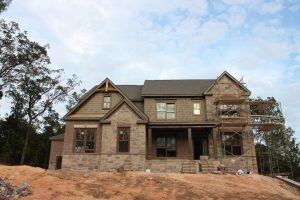 This home will be certain to satisfy. It has so many aextrasa that other builders charge extra for.
This home will be certain to satisfy. It has so many aextrasa that other builders charge extra for.
As you enter this home you walk into an exceptional foyer with a formal dining room large enough to seat 10 people and a formal living room on the opposite side that would function nicely as an office or library. You will also notice right away the site finished oak hardwood floors and oil rubbed bronze light fixtures (at no extra charge).
Just past the dining room is the great room with raised stone fireplace and it is adorned with custom built bookshelves on either side. The great room has a view into the kitchen which is perfect for any home chef! It is complete with working island, extra large stainless steel sink, granite countertops, stainless steel appliances, gas cook top, tile backsplash, walk in pantry, butleras pantry and so much more! The breakfast area is just past the kitchen and leads out to the deck.
There is a bedroom on the main level that is perfect for guests that want a bit more privacy or do not wish to go up and down stairs. The entrance from the garage features an optional locker area to stash books, bags, briefcases and more. This is a great way to keep clutter out of the rest of the home. The garage is also conveniently located to the kitchen and walk in pantry to make unloading groceries a much simpler task.
The upstairs features three more guest bedrooms. One of the bedrooms has its own dedicated bath and walk in closet. The other two guest bedrooms share a Jack and Jill bath.
The Owneras Suite is a masterpiece! It features double tray ceilings and ceiling fan. The bedroom leads to double doors into the bath. There is a granite countertop with a double bowl vanity and built in knee space in the cabinet area. The tub is an oversized soaker tub and is separate from the tile surround shower. The walk in closet is enormous and leads into the laundry room! How wonderful to be able to throw something in the dryer while you are getting dressed with out running down the hall! The laundry room is also conveniently located in the main hall upstairs to be used by others in the home.
As you can see, this home has all of the bells and whistles! It will be completed end of December 2012
1-855-770-4663 Stonewater Creek by Holt Builders
You are Invited~Bring your old shoes or boots... if it is muddy, you will be glad you did! There are several homes being framed and we would love to show them to you! Lot 4B is the Herrington 5 bedroom, 3.5 bath, 3 car garage with a keeping room off of the kitchen, all being built on a basement! The Callaway is being built on lot 27B. It is 5 bedrooms, 3 baths, 3 car...
(Money Magazine) -- When Paul and Ieva Johnson moved fromMinnesotatoFlorida, they were looking forward to warm weather and plenty of bargain-priced homes. But when the couple made their first offer earlier this year, they quickly discovered that they'd have to settle for the sunshine. Not only didn't they get the house, says Paul, but "we didn't even get a callback." Over the next two months they put in seven offers -- most at or above...