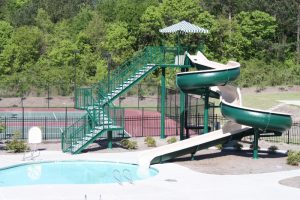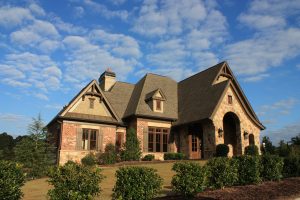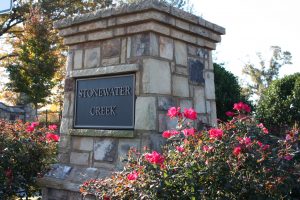You will love this beautiful five bedroom home with four side brick!
Upon entering you immediately notice the openness of this floor plan. As you walk into the exceptionally trimmed foyer you will see the formal dining room with a gorgeous coffered ceiling. French doors with a transom open into the office/study directly across. You will also notice right away the site finished hardwood floors and oil rubbed bronze light fixtures.
 |
 |
Just past the dining room is the great room with a raised stone fireplace and custom built bookshelves on either side. The kitchen is perfect for any home chef! It is complete with an over-sized island, granite counter tops, stainless steel appliances, gas cook top, decorative tile back-splash, walk in pantry, and so much more! Walk from the breakfast area out onto the back covered porch where the outdoor fireplace is sure to Wow you. A perfect place for family gatherings on those chilly fall evenings!
On the main level you will find a spacious bedroom that is perfect for guests and gives them their own little private space.
The upstairs features three very spacious guest bedrooms. One of the bedrooms has its own dedicated bath and walk in closet. The other two guest bedrooms share a Jack and Jill bath and offer ample closet space.
 |
 |
The Owneras Suite upstairs is a masterpiece! The beautifully trimmed double trey ceiling immediately catches your eye. Double doors lead into the very spacious master bath with pretty tile complemented with glass accents. To add to this lovely master bath the double bowl vanity will be paint and glazed with granite countertop. The tub is an over-sized soaker tub and is separate from the tile surround shower with a frameless enclosure. The walk in closet is enormous and leads into the laundry room, yet is conveniently located in the main hall upstairs to be used by others in the home. This feature has been a favorite of many.
This very sought after Brookwood floor plan is being built on a basement. It will be four side brick and will have a three car garage. It is sure to pleasea¦ so donat wait, it wonat last long!
The sales office is located in the clubhouse and is open 7 days a week for your convenience. Please contact us at 770-757-8587 or 404-234-3499 to schedule your visit to learn more about what Stonewater Creek has to offer you and your family.
Please look for us on Facebook: https://www.facebook.com/StonewaterCreekByHoltBuilders
Hi, I am Kristin Cooper and I have been in real estate since 2007 and recently joined Tamra Wade and Partners in the spring of 2013. I spent several years in various arenas of commercial real estate before finding my passion in new home construction. I have been blessed to be a part of an awesome team of agents and builders that all share in the same philosophy, integrity and morals I find so...
October Means Time for Pumpkin Farms, Apple Picking and Fall Festivals Donat you just love it when October rolls around and there are so many things to do here in Georgia? Why not get out of town a little bit and head up to Burtas Pumpkin Farm in Dawsonville, GA? www.burtsfarm.com So many pumpkins to choose from, great hay rides and donat forget to grab some delicious Pumpkin Bread before you leave....